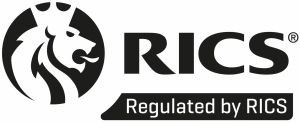
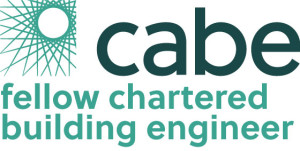
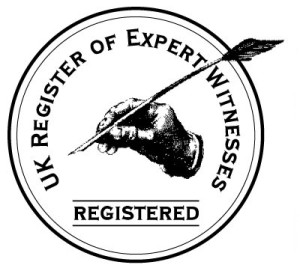



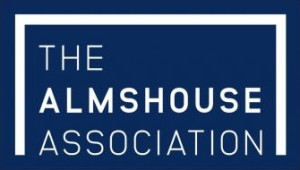
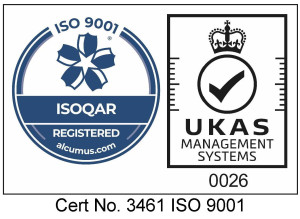
(Minimum Level 3 Standard)
Our specially designed Superstructure Survey is suitable for a wide range of properties and is not restricted by age or construction.
Below is the Scope of a Superstructure Survey.
A detailed inspection of all accessible parts of the elements listed below will be carried out and a report will describe the form of construction and draw attention to defects in design, construction or condition and diagnose the cause and suggest remedies.
Those elements included in our inspection are:
Accessible parts shall include all void spaces to which proper formal trapped access is available of a size sufficient to accommodate entry. The lifting of floorboards will not be undertaken.
The extent of inspection of accessible parts will be within the restrictions imposed by any occupier of the premises at the time of the survey.
In particular, fitted carpets and floor coverings will not be lifted.
Heavy or fitted furniture or equipment will not be moved.
The Surveyor cannot report on areas which are unseen or inaccessible at the time of the inspection are free from defect, infestation or rot, and therefore such areas whether or not specifically referred to within the body of the report, are excluded from the scope of the report.
External inspection will be carried out without the use of long ladders. However, wherever access is possible to lower flat roofs, etc. these will be inspected.
By prior arrangement, specific areas requiring access by long ladders will be undertaken. The Surveyor's ladder will give access to areas up to 3.0m above ground level.
The surveyor will us a zoom camera and binoculars where necessary.
A drone maybe used where and when it is safe to do so.
LHL Group cannot guarantee that elements not inspected are free from defects.
Our inspection will NOT include the following elements:
We will not arrange for exposure works to be carried out, nor carry out tests for high alumina cement, calcium chloride, asbestos, nor the use of woodwool slabs as permanent shuttering, but where appropriate will seek further instructions for these to be carried out at an additional charge.
Any liability which may arise from the contents of our report will be specifically restricted to the addressee.
If you would like further information before proceeding, please contact our offices.
The scope of the survey can be amended subject to prior written agreement with LHL Group.
The fee will depend on the size of the property.
We aim to provide a Fee Quotation within 24 hours of receiving your enquiry.
Operating from our centrally located UK offices in York, Hull and Harrogate, we are able to provide our services not just predominantly in Yorkshire but nationwide.
For an initial no-obligation quote for a Residential Survey, please complete our quotation form:








